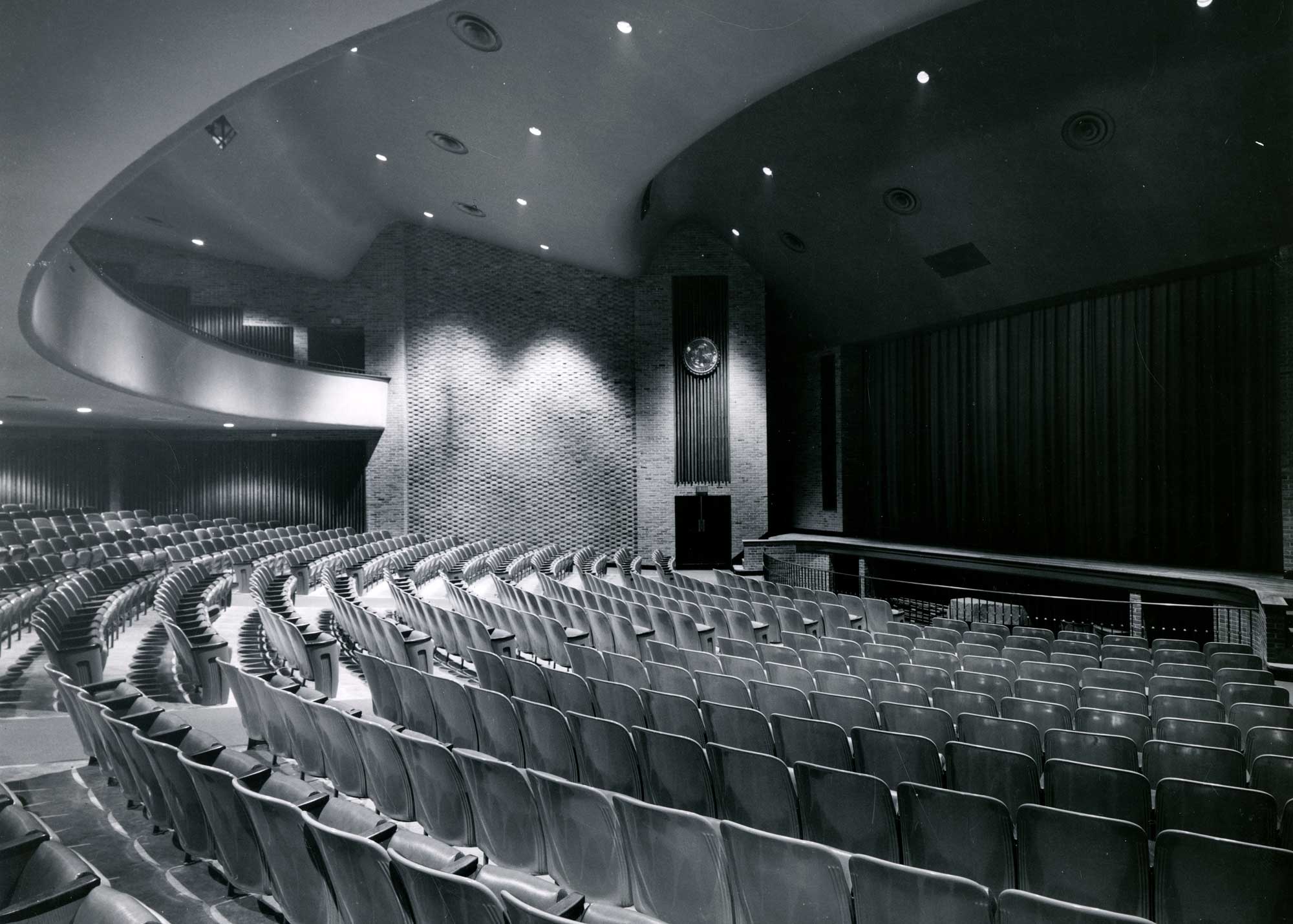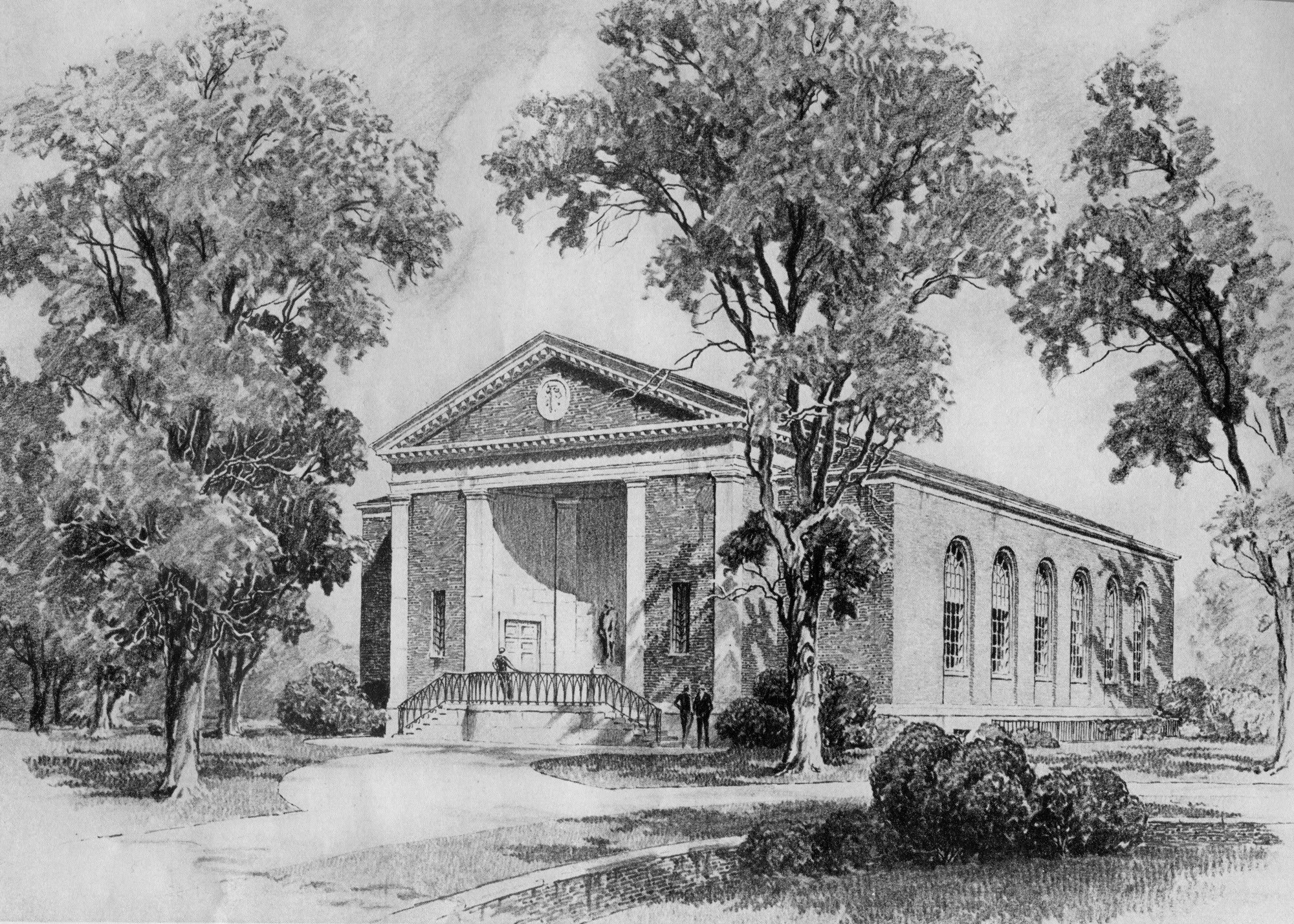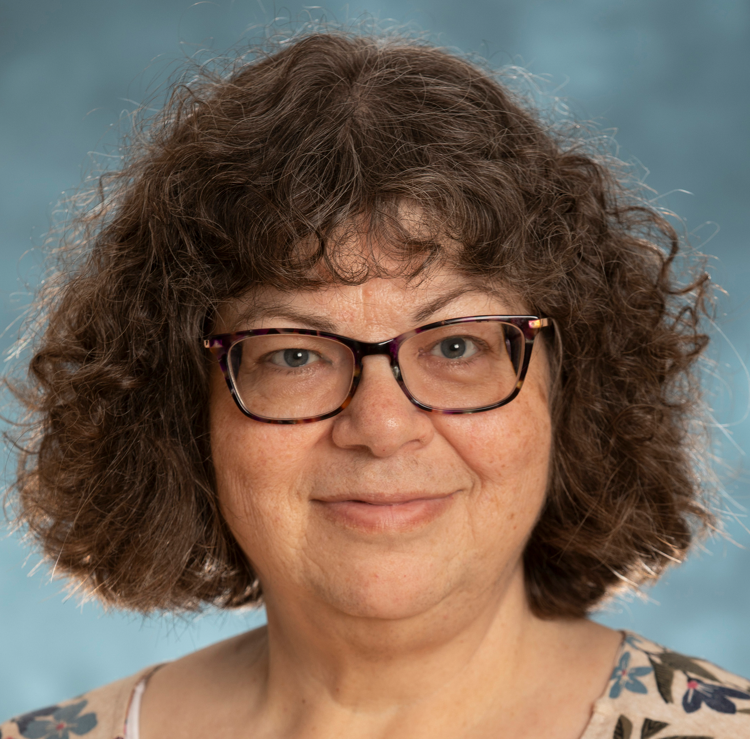

A Curtain Rises
For generations, Lawrenceville struggled to keep pace with the growing student need for a suitable performing and visual arts space. Then came the Kirby Arts Center.
Although the Allan P. Kirby Arts Center celebrated its 60th anniversary in 2023, its roots actually go back a full century, to November 1923. That month, the possibility of a new auditorium was first mentioned in the pages of The Lawrence in a description of plans for what would, two years later, become the Fathers Building. Characterized at the time as “the most important part of the building” and slated to cost $90,000 (the equivalent of $1.58 million today), the new space would hold 800 people and be equipped with a large stage. But the new “Pop Hall,” designed by architect William Adams Delano, Class of 1891, was built without the auditorium. It would take another 40 years before that goal was accomplished.
As the School grew over the years, it became increasingly obvious that there was no longer a space large enough to accommodate the entire school community. When Woods Memorial Hall was built in 1885, an auditorium was included on the second floor in the space that is now the Heely Room. However, a room built to accommodate a school of 112 students and ten faculty was strained by the 500-plus students who constituted the student body by the early 1920s. And although Edith Memorial Chapel could hold up to 682 people in its pews, the routine secular use of of designated religious space was deemed inappropriate.

A pre-1935 rendering of a proposed auditorium by the firm of Delano & Aldrich, which designed the similarly styled Mackenzie Building and John Dixon Library, now the home of the Hutchins Galleries and Hutchins Institute for Social Justice.
Also complicating things was the increase in art and theater programming on campus. The small stage performances of the Gilded Age had grown to be three full-scale productions by the Periwig Club each year, with significant casts and large tech crews. Periwig continued to perform for a while on the small temporary stage of Memorial Hall, but by 1936, the School arranged to use the new McCarter Theater in Princeton for productions. Meanwhile, an Art Department had been created on campus in 1934, although they functioned in a series of makeshift studios in various locations across campus.
An unwieldy situation became suddenly untenable in 1960. Periwig, which by now numbered 200 students, lost its “home base” when the 1902 “Old Gym” burned to the ground over winter break in 1959, and McCarter Theater informed the School that it would no longer accommodate the School’s immensely popular spring shows due to other performance commitments. Fortunately, relief arrived in the form of the capital campaign associated with Lawrenceville’s sesquicentennial celebration. With the construction of Lavino Field House complete, a dedicated auditorium building became the next goal. Trustee Allan P. Kirby, Class of 1913, declared his willingness to fund the project in the hopes that a new arts building would “do for the arts what the field house has done for athletics” at Lawrenceville.
The curtain rose on the Kirby Arts Center, designed by Livingston Smith and Walter F. Thaete of the Smith and Thaete architectural firm of Philadelphia, on March 9, 1963, with afternoon musical performances by the School band and choral groups, featuring music by noted composer Randall Thompson, Class of 1916. Also christening the stage was a guest choral group of girls from the Baldwin School. That evening, the Periwig Club performed their first spring show in the new space, Teahouse of the August Moon. But the new, increased capacity allowed for more than just performances: That same month, Lawrenceville hosted a combined meeting of New Jersey Secondary School Association and the New Jersey Association of Independent Schools, bringing together public and private schools to discuss innovative pedagogy and demonstrating use of the Harkness method. Graduates who had bemoaned the lack of adequate space as students were introduced to the new building when it was dedicated that May during the annual Alumni Day celebration.
The gleaming new building featured auditorium seating for 890, a professional-level staging area and workshop, and dressing areas that included locker rooms and showers. Along the right-hand side of the building was an art gallery – now a dance studio – and an art studio in what is today Studio I. The lower level of the building also had a rabbit warren of spaces for various extracurricular activities, including offices for The Lawrence, the Olla Podrida, The Lit, and a photography studio for the Camera Club that included developing and printing rooms.
The KAC has been periodically updated over the years, with some seating transitioned to accessible spaces for users with disabilities at the back of the theater, and many of the former organizational offices converted to staff offices and storage spaces. Most notably, the Art Department was moved in 1998 to the newly renovated Gruss Center of the Arts, which subsequently allowed the art areas to be remade into dance studios. Just as the visual arts continue to be well-supported in today’s Gruss Center for Art and Design, the dance program now housed in the KAC has flourished, offering multiple performances per year on the grand stage.
All of the community continues to meet in the KAC for the weekly School Meeting as well as for special events and performances. As Mr. Kirby hoped, the beautiful, functional venue he supported in 1963 has helped make the arts at Lawrenceville an integral part of campus life.
Jacqueline Haun is the senior archives librarian of the Stephan Archives in Bunn Library.
